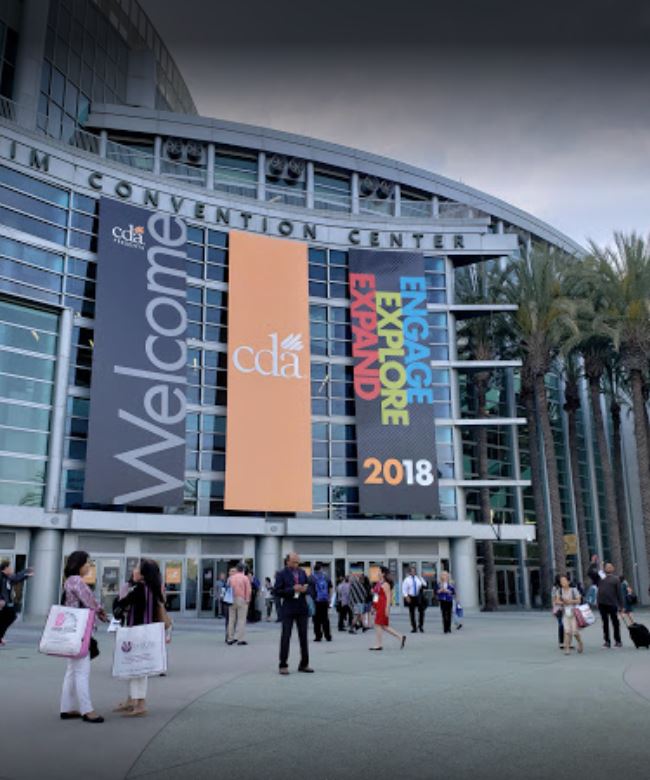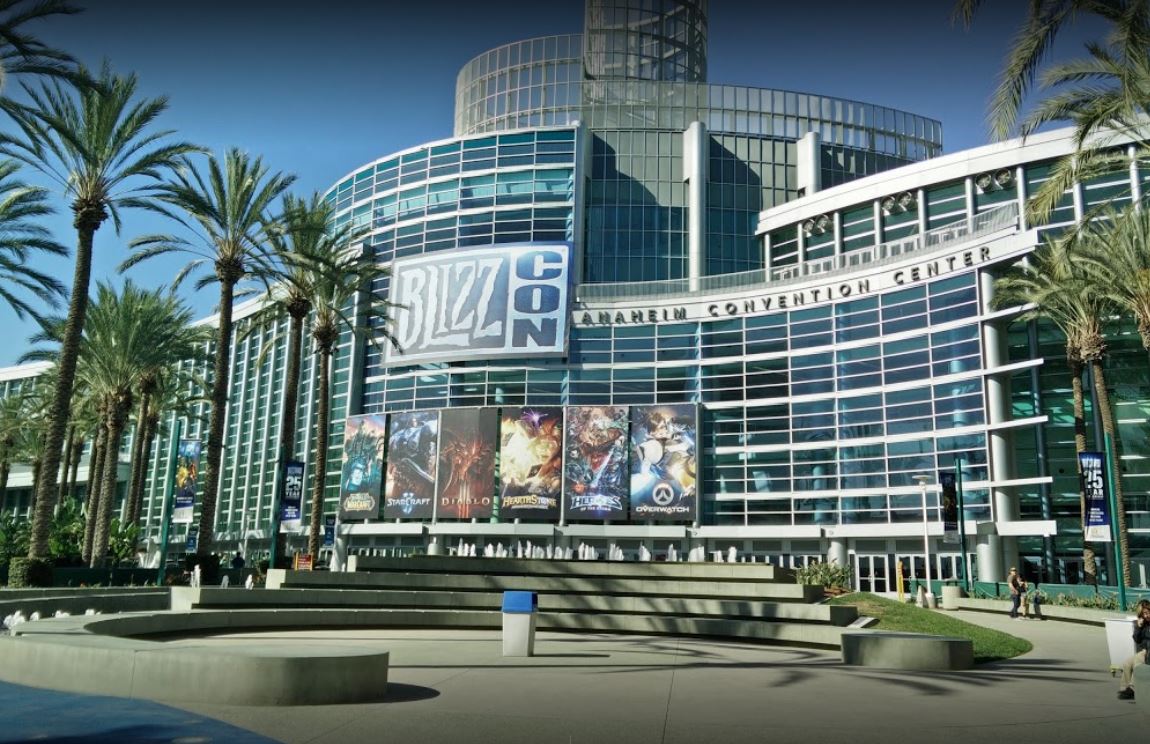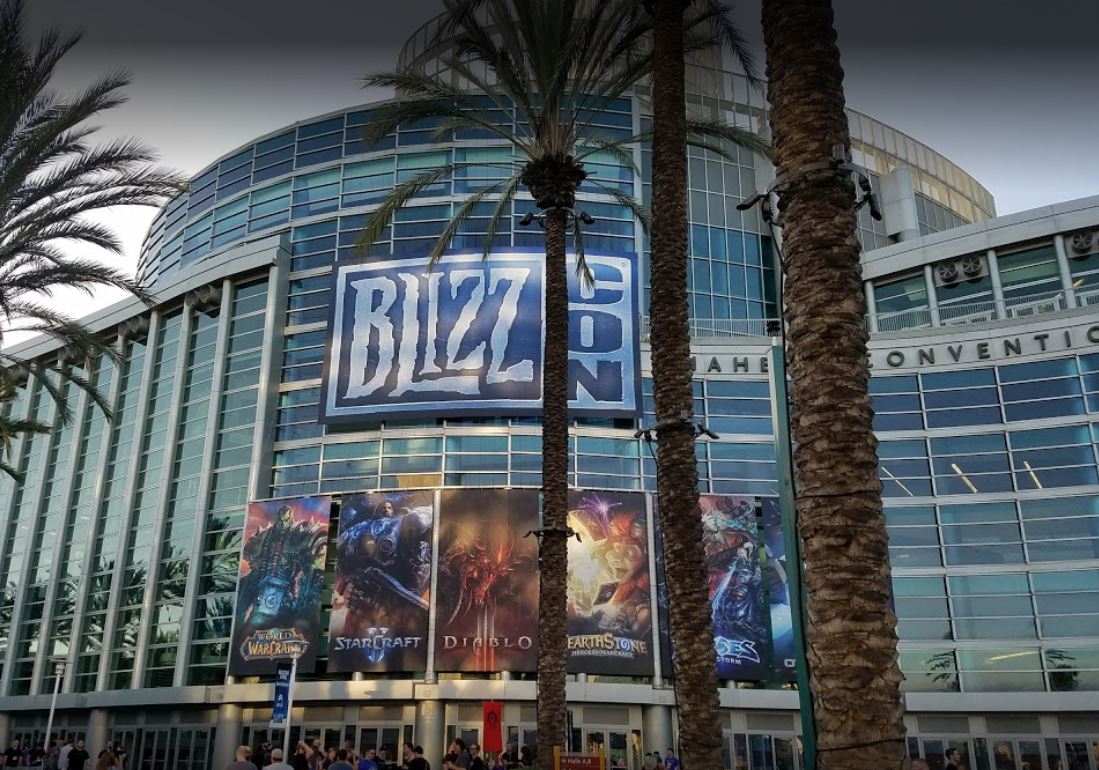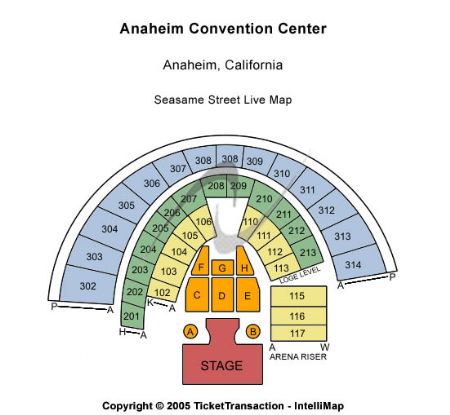SeattleChange
Anaheim Convention Center
800 W Katella Ave, Anaheim, CA
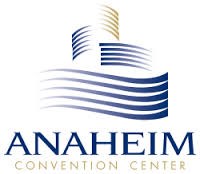
Anaheim Convention Center Upcoming Event Dates & Tickets
About this Venue
All the meeting and ballroom space in the Anaheim Convention Center has been newly constructed. Space totals 130,000 square feet which conveniently occupies the second and third levels, directly above the exhibit halls.In keeping with the industry trend which places an emphasis on more meeting rooms, the meeting space of the Anaheim Convention Center is directly above the main entrance. Dedicated registration/prefunction areas open balcony-style onto the atrium towers. Attendees enjoy views through the glass walls, down Convention Way and across Katella toward Disney's theme parks.Meeting and ballroom space is flexibly designed to accommodate almost any size meeting. Moveable walls divide spaces into small break out rooms, or can be folded away for general sessions. The ballroom is one of the largest available in any convention center, 38,058 square feet.The City of Anaheim, Disney and the Anaheim/Orange County Visitor & Convention Bureau have pooled their resources to create the Anaheim Resort. Every inch of the 1,100 acre Anaheim Resort district have been transformed. Both Disney parks; Disneyland and Disney's California Adventure, the Anaheim Convention Center and the convention hotels are enveloped by the lush gardens of the new resort environment.The landscaping, pedestrian avenues, traffic thoroughfares, signage and infrastructure have been entirely recreated. The metamorphosis of Anaheim offers visitors a fresh upscale ambiance with the creation of the Anaheim Resort.
About this Venue Parking
Parking at the Anaheim Convention Center is dependent on the event happening at the Center and the specific parking location should be communicated by show management prior to the event.

