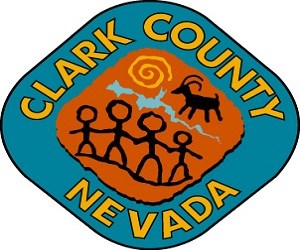SeattleChange

Clark County Government Center Upcoming Event Dates & Tickets
About this Venue
The idea for the Clark County Government Center began in 1990 after a comprehensive study of the County's short-term and long-term facility needs identified significant shortcomings in the County's use of unconnected locations to house its service organizations. The 1990 Facilities Master Plan made four recommendations:
- Provide better public service to County customers by bringing departments back to a single location.
- Allocate County funds toward owning rather than renting office space.
- Build a quality building that would result in reduced life cycle costs covering the range from minimized maintenance to reduced energy costs.
- Accomplish the above without the need for new taxes.
With a commitment to construct a centralized office building, the County moved to pursue an architectural design that stressed several objectives: provide a logical, functional and straightforward design that embodies civic order. The building design also established a sense of place in the community and provided a resource that supports a variety of community-based functions while creating the concept of open and accessible government - a stable, permanent, and valued image of County government. The construction of the building was done in a way that supports the long-term needs of the County (minimum of 50 years) by accommodating growth and change required of government services and maximizing the use of space.
The Government Center is a 385,000-square-foot, six-story facility built on a 38.8-acre parcel of land located at the southeast corner of Grand Central Parkway and Bonneville Avenue. The site was the former Union Pacific Railroad freight yard, which the County purchased from the City of Las Vegas for $10. The building centralizes 1,100 employees who comprise 29 County departments, divisions, and agencies previously situated in 12 different locations.



